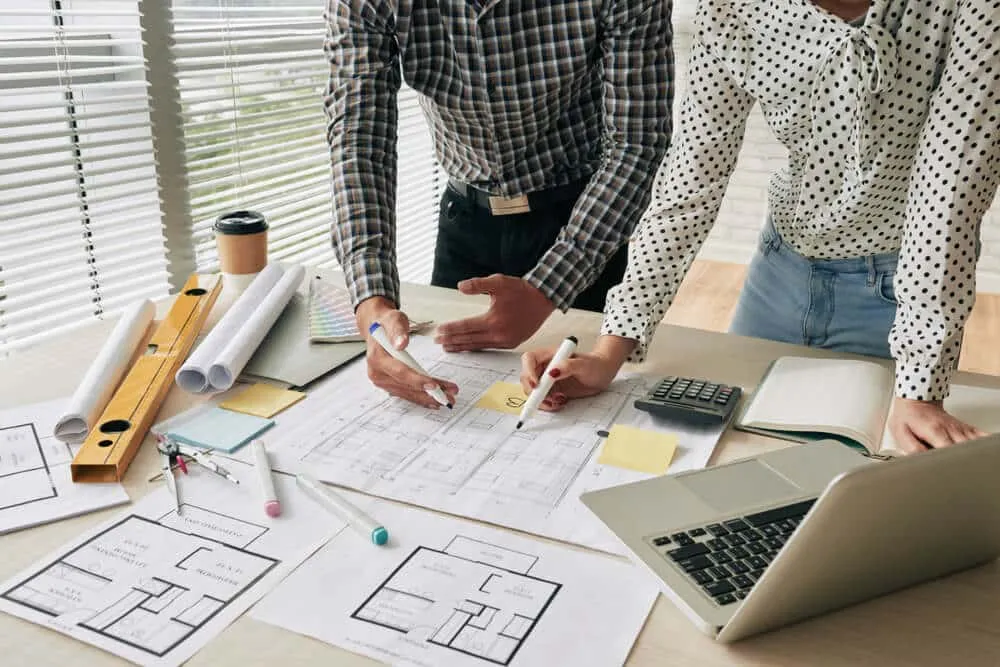In recent years, the construction and manufacturing industries have experienced significant technological advancements that have transformed traditional processes, including the creation and utilization of shop drawings. These enhancements not only improve the accuracy and efficiency of shop drawings but also revolutionize how projects are executed from the ground up.
The Shift from Manual to Digital
Traditionally, shop drawings were crafted manually, a time-consuming process prone to human error. The shift to digital technologies, primarily through Computer-Aided Design (CAD) software, marked a significant milestone. CAD allows for more precise drawings with a higher level of detail than was previously possible. It also facilitates easy modifications and updates, which are common during the construction phases.
Integration of Building Information Modeling (BIM)
One of the most impactful advancements in shop drawing technology is the integration of Building Information Modeling (BIM). BIM goes beyond traditional 2D and 3D modeling by embedding key data into the project that can be used throughout its lifecycle, from initial conception through to demolition. This technology allows for a collaborative environment where all project stakeholders can access and modify a centralized model. BIM enhances the accuracy of shop drawings and ensures that any changes are automatically updated across all stakeholders’ documents.
The Emergence of Automated and Parametric Modeling
Automation in shop drawing creation has significantly reduced the time required to produce detailed and accurate documents. Parametric modeling, a feature available in advanced CAD and BIM systems, enables the automatic adjustment of drawing parameters when changes are made to the model. This means that if a measurement is adjusted in one area, corresponding elements throughout the drawing are instantly updated, ensuring consistency and reducing manual checking.
Virtual and Augmented Reality for Visualization
The integration of Virtual Reality (VR) and Augmented Reality (AR) technologies into shop drawing processes marks an exciting development. These tools allow architects, engineers, and clients to walk through a virtual environment of the proposed design. VR and AR help in identifying potential design and construction issues before they become costly during actual construction. They also enhance client engagement and approval processes by providing a tangible feel of the intended outcome.
Cloud Computing and Real-Time Collaboration
Cloud computing has been a game-changer for shop drawings, facilitating real-time collaboration across different geographic locations. Project files stored in the cloud can be accessed and edited by authorized personnel from anywhere in the world, ensuring that all team members are working from the most current set of drawings. This capability significantly reduces delays related to waiting for updated documents and helps in keeping the project timeline on track.
Conclusion
The advancements in shop drawing technology represent a significant leap forward for the construction and manufacturing industries. By leveraging CAD, BIM, VR/AR, automation, and cloud computing, these fields can achieve higher accuracy, efficiency, and collaboration. As technology continues to evolve, it will undoubtedly introduce new tools and methods, further enhancing the capabilities of shop drawings and the industries that rely on them. This ongoing evolution is not just about keeping pace with technology but about pushing the boundaries of what can be designed and built.


